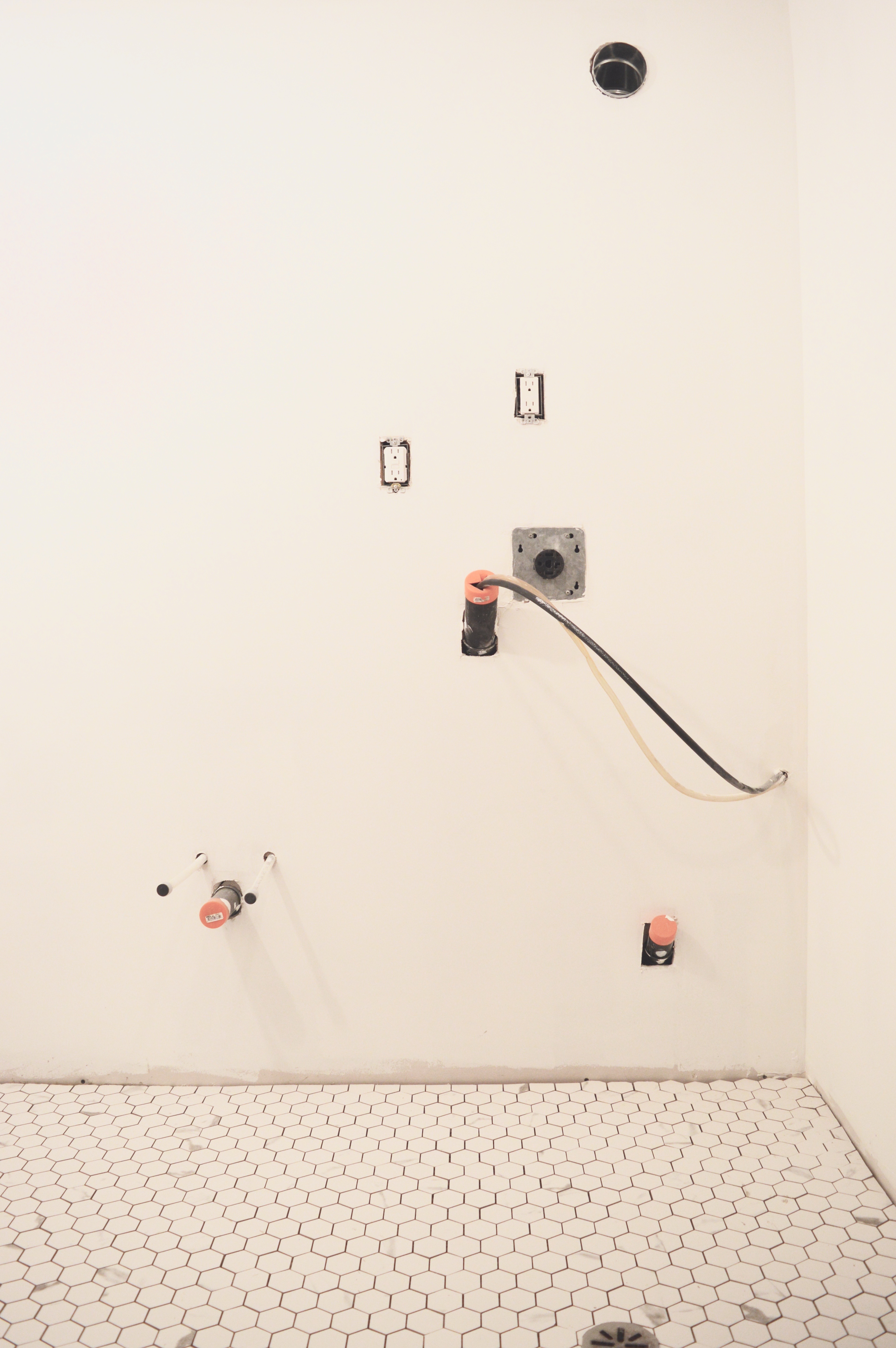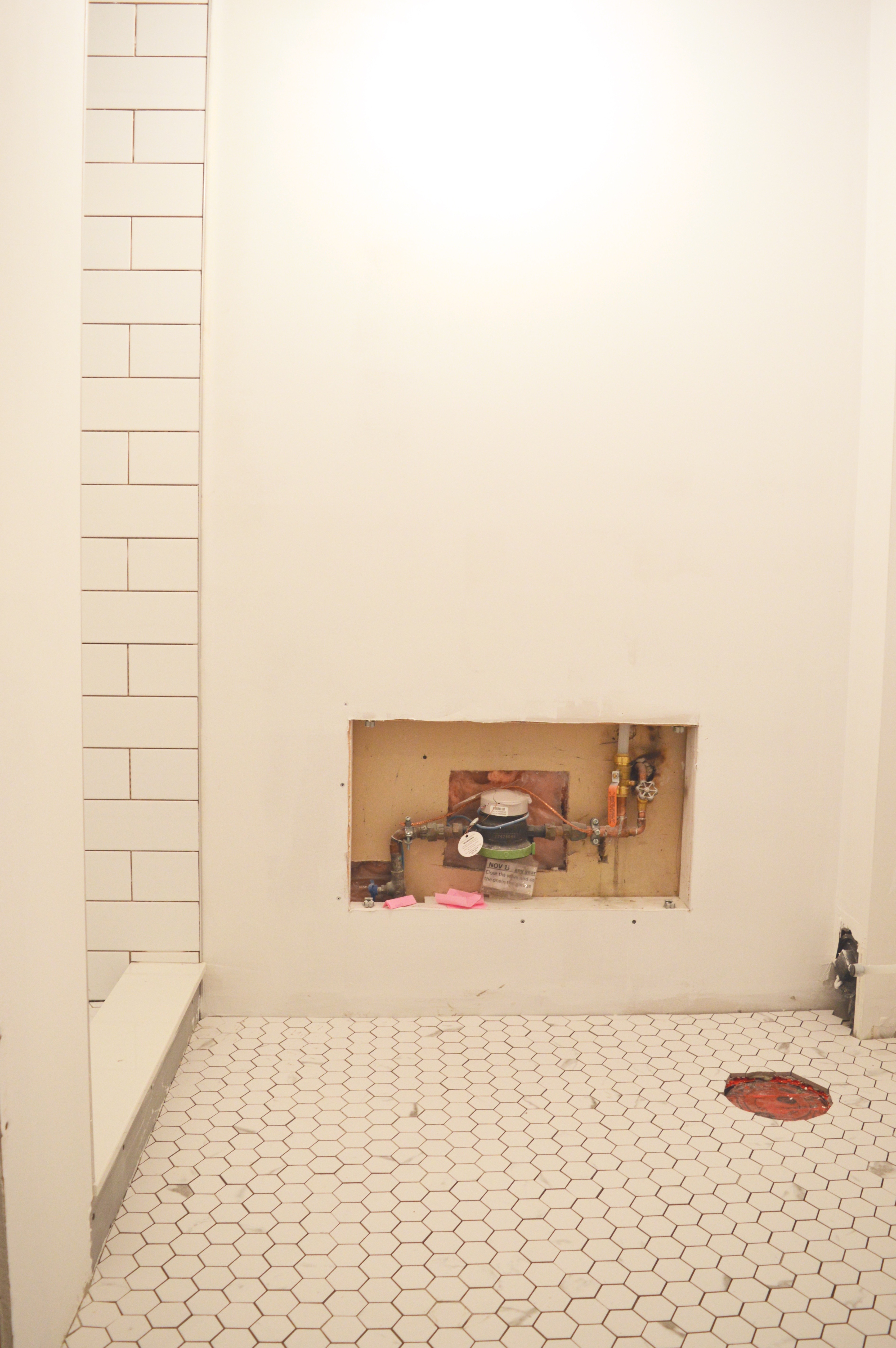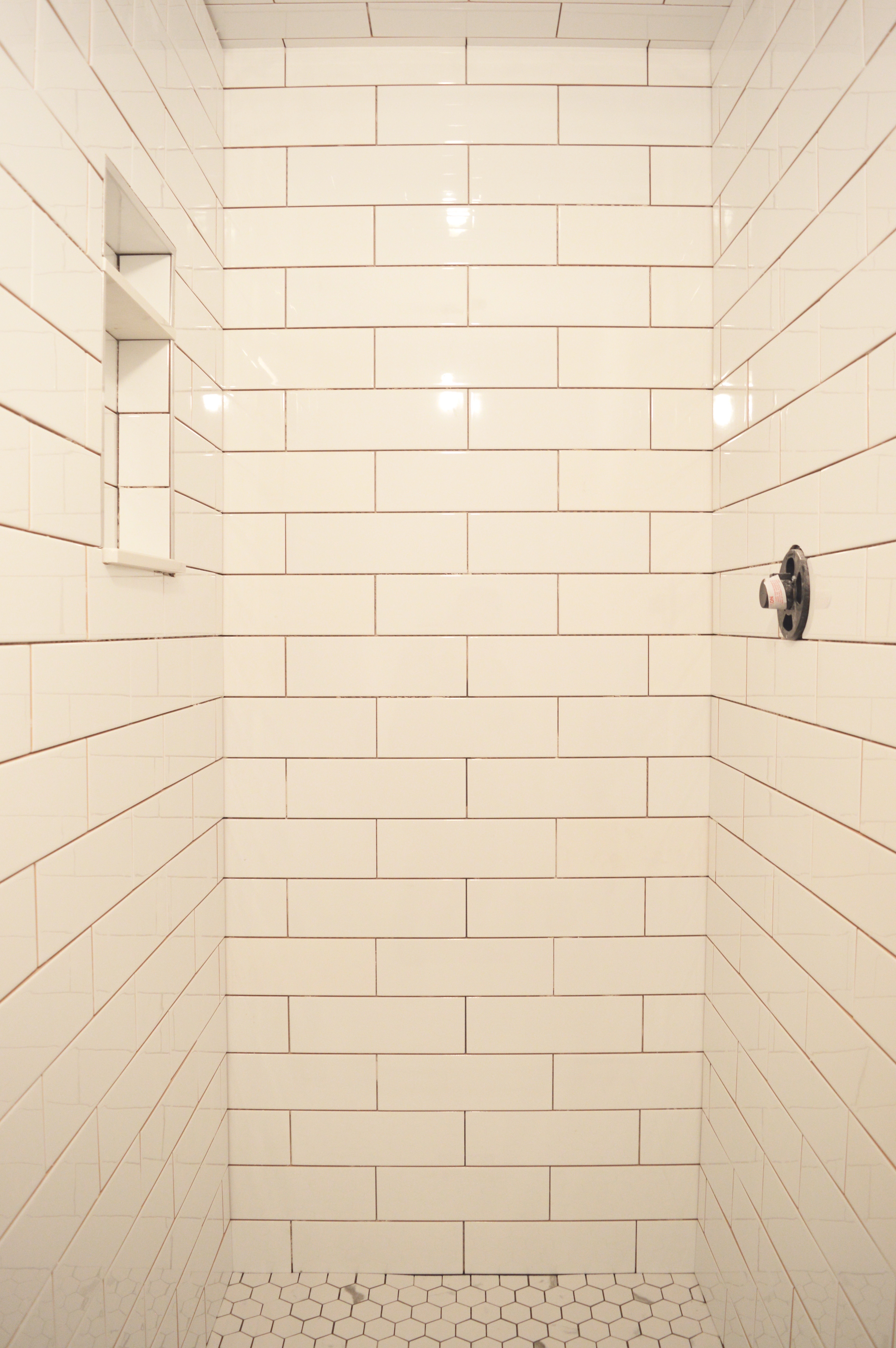Here are five things that have been on my mind this week.
1. Toronto
Of course Toronto has been on my mind. There’s no reason why we should ever associate people with “mowed down.” A tragedy. An awful tragedy that is too close to home. To learn more and to stay informed, I’ve been leaning toward reading articles from The Conversation, which is an academic source but written for a general audience. Articles like “Why he didn’t shoot?” and “The dark possible motive” are just two of the several that I read.
2. Babies
Congratulations to Daniela who gave birth to her second baby. Yay! A sweet girl has been welcomed into our family.
3. Music
This week I attended a house concert by Keenan Reimer-Watts who is a Kitchener-Waterloo musician. He created original music for the harpsichord and guitar, and it was quite the evening. I especially enjoyed how he explained his composition process. I was amazed by his talent. Also – this was the first time I had ever seen or heard the harpsichord. (FYI: It’s not a harp.)
Keenan also taught us about his organization Busking for Change. In this movement, buskers and audiences come together to support the environment.
4. Reading
The new edition of Toque has been released. This is a free magazine (yes, print) that features articles about local places and people. I enjoy reading it because I always learn something new about Waterloo region (and Guelph and Hamilton, too)!
5. Post-MBA Life
Well, it’s true. I’ve moved into post-MBA life, and it’s been pretty fabulous so far. I’ve seen lots of friends, read some books and magazines, and started to plan and book mini-vacations. I feel fortunate that I had the opportunity to complete another degree, and I enjoyed learning a ton over the last 4 years. But I’m now looking forward to having a bit of free time.
























 Â Â Â Â Â Â
      