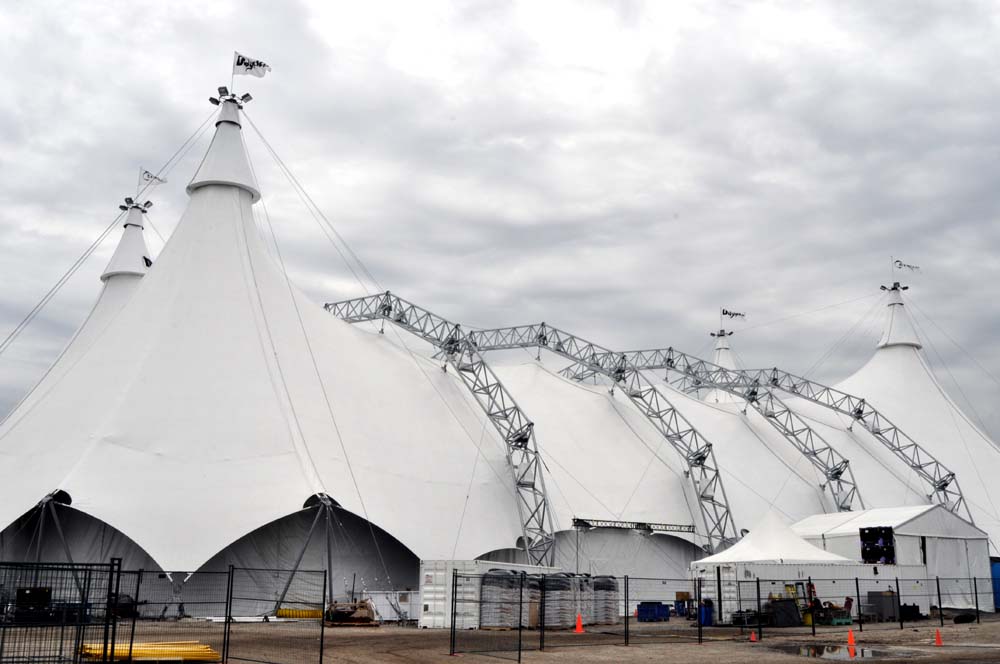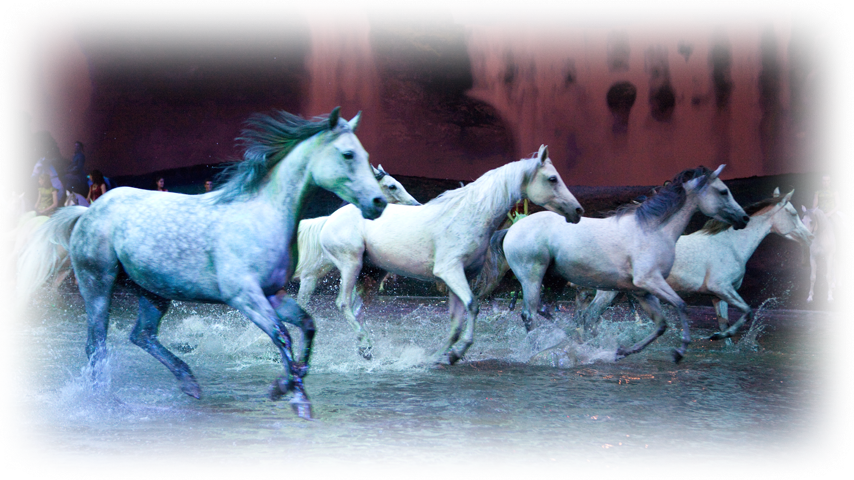
The Big Top of Cavalia’s Odysseo production in Toronto, Canada
In case you’re not living in Toronto or have passed through in the last month, you wouldn’t know that the city’s whiteness just went to new heights: the big top of Cavalia’s Odysseo show is here! (and you can still get tickets!)
The beautiful big white tent is the largest touring big top in the world and it is currently at the Toronto Port Lands on the city’s east side waterfront where each night, skilled performers and 61 horses create a spectacle combining music and acrobatics to make your childhood equine fantasies come true.

Many horse breeds are in the show. Image via Cavalia’s Odysseo
The big white tent is a sight to behold- I see it frequently from the Gardiner Expressway and I’m always admiring how lovely it is. The structure was conceived in Canada by set designer Marc Labelle, director Erick Villeneuve and Cirque du Soleil creator Normand Latourelle.
It is more than twice as large as the big top used for Cavalia’s original production and was designed with the help of the Italian firm Cannobio. The massive arches were built by Show Canada and the tent structure was manufactured in Italy. More than 60 people were involved in its creation process over the 11 months it took to finalize.
Big Top Facts
Dimensions: 125 high, covering an area of 393 feet long by 311 feet wide, which is more than 120,000 square feet.
Inside: A stage covering close to 8,200 square feet, no obstruction on stage or in the audience. Seating capacity: 2,290 people.
Assembly and transportation: Assembly requires more than 40 motors and a mechanical crane. The four arches are 88 feet high by 203 feet wide. 20 trucks are required to transport it all.
Below is a video of the assembly- amazing!
[youtube http://www.youtube.com/watch?v=khR-YWrs5kM?rel=0&w=560&h=315]



