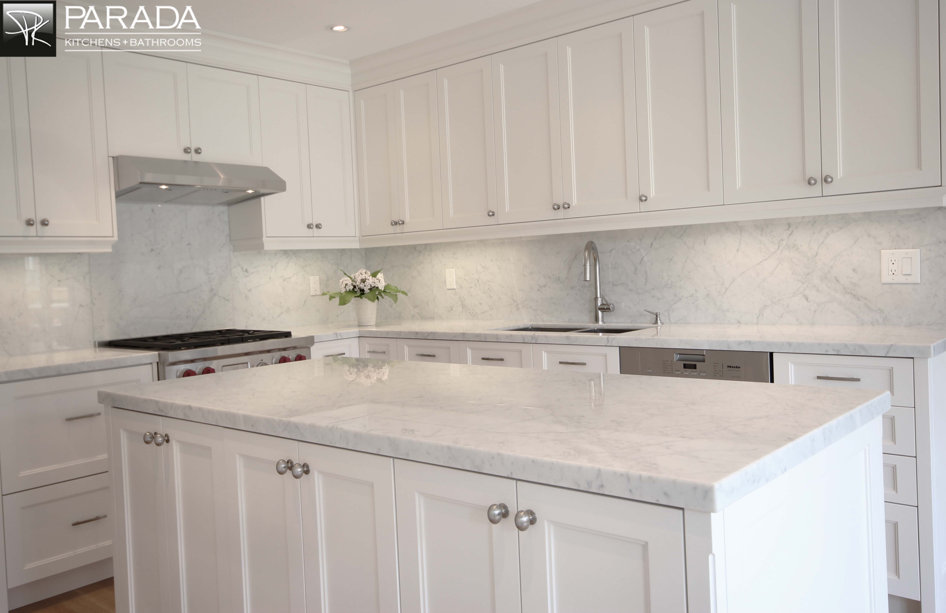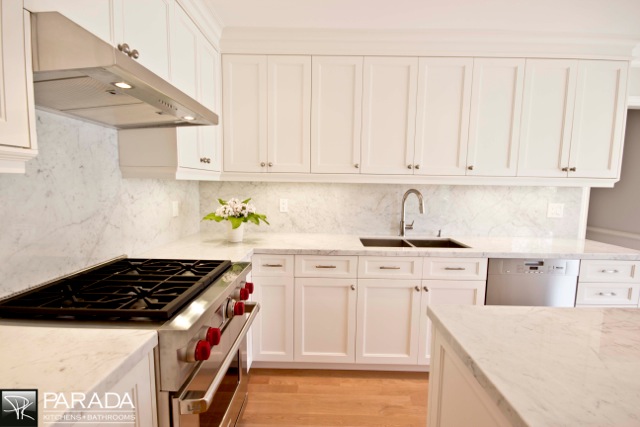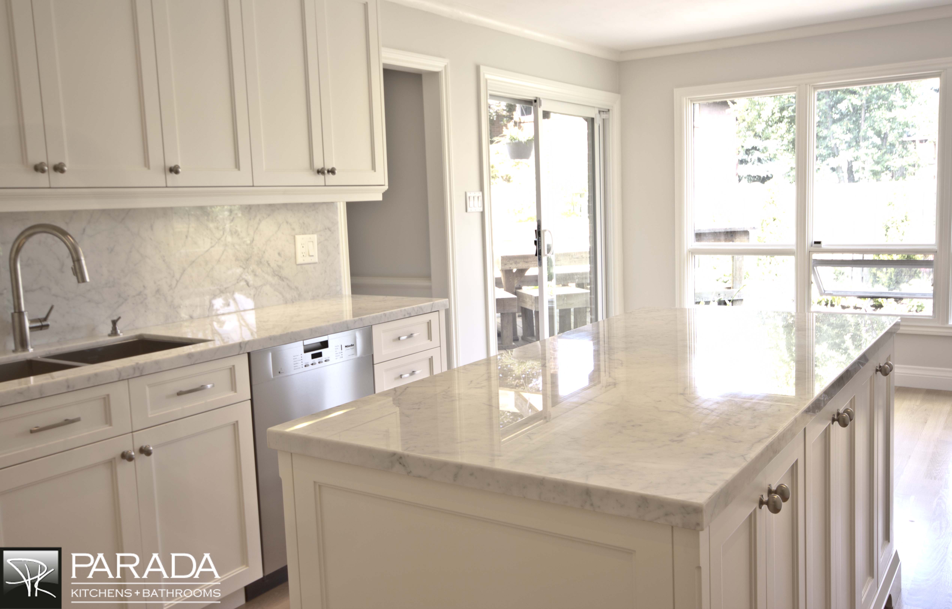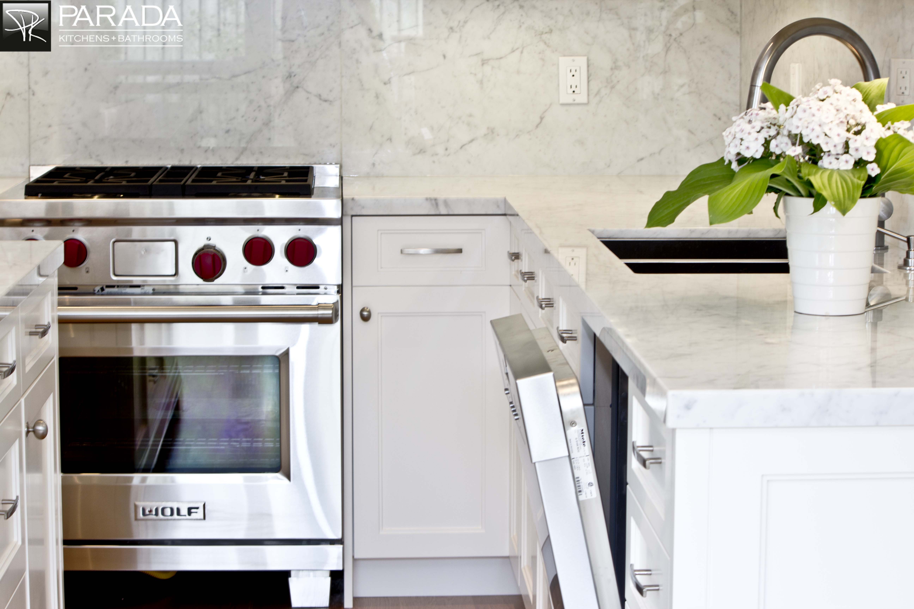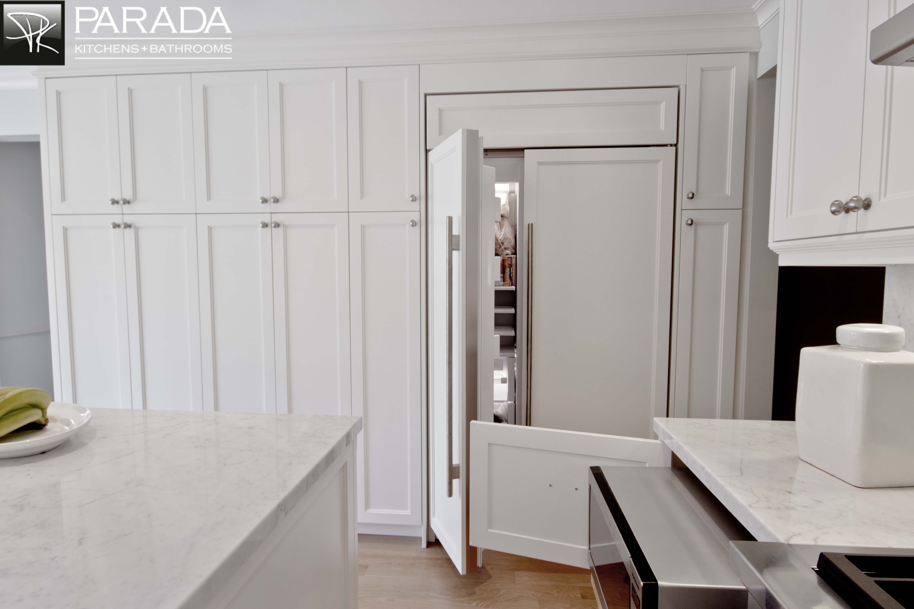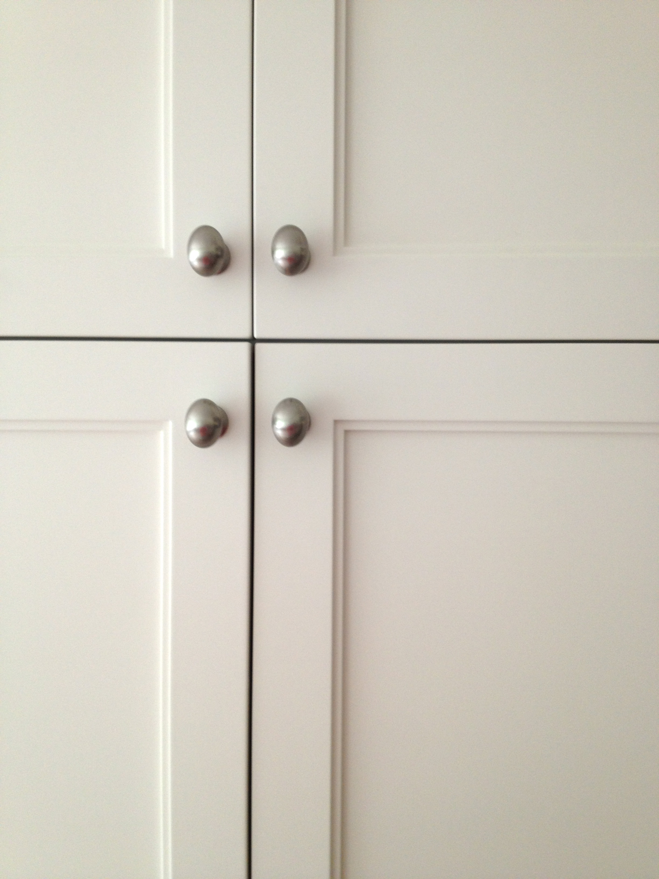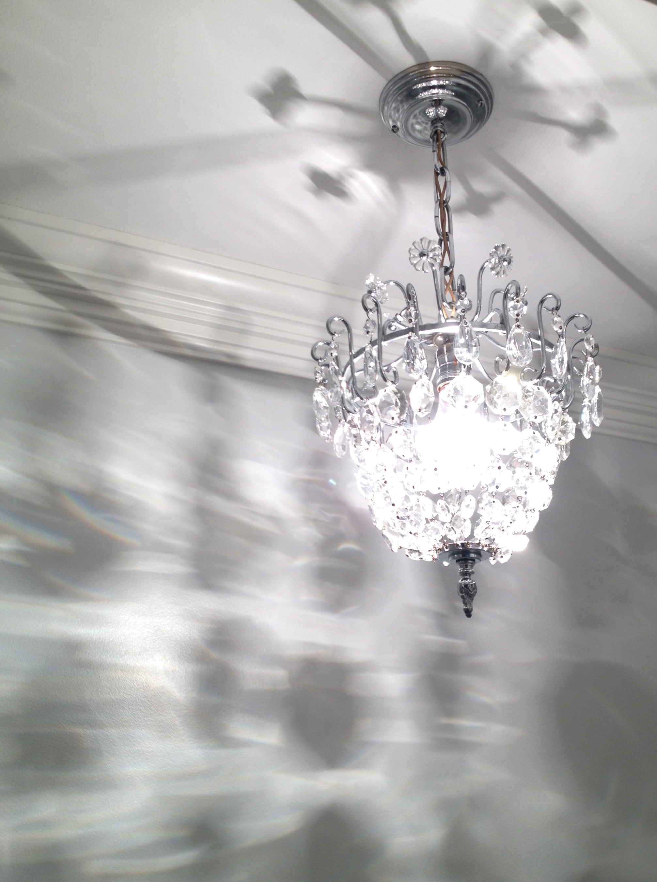Well – the long weekend brought with it a visit from my dad and a whole lot of progress on my home renos. There was a wall that needed to come down, furniture to be moved, plants to be planted, electrical work to be tackled, and a lot of heavy duty cleaning to be done.
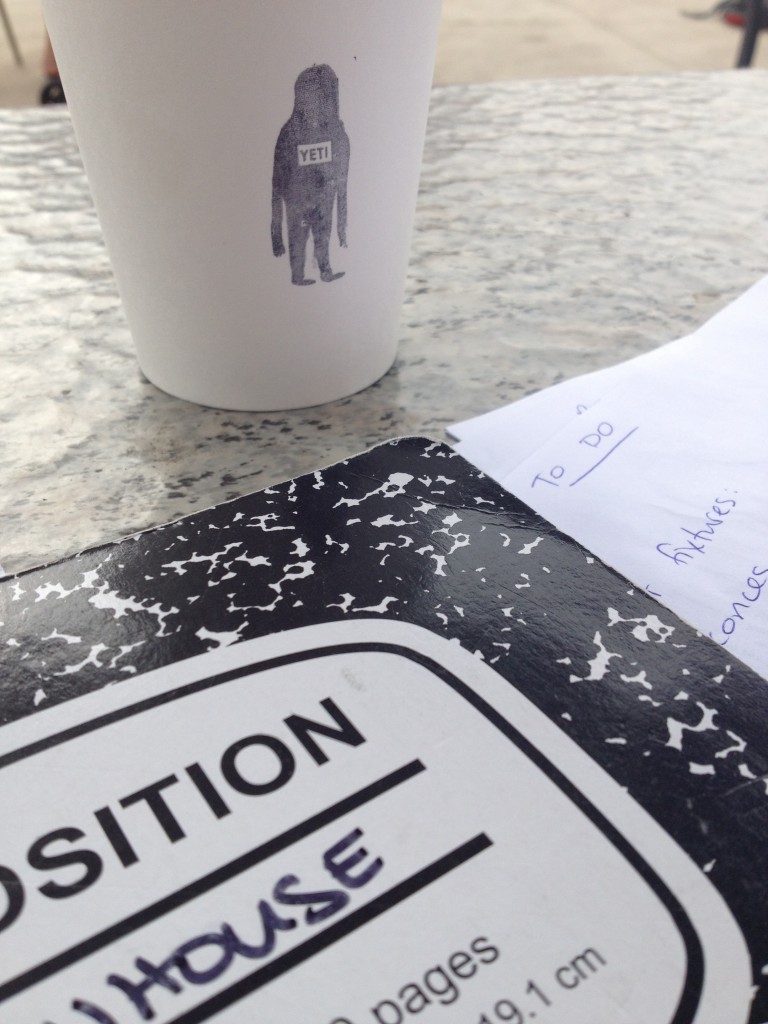
In preparation for the weekend o’ work (and beyond), I made two lists: one for dad and one for me. His list includes a lot of my electrical wishes (and some of his too) and my list includes a lot of “buy major piece of furniture/lighting/vanities/things” and “make a decision about paint/furniture/lighting/vanities/things”. Needless to say, his list now has more crossed off of it than mine.
I learned how to remove a wall this weekend. My dad did most of the work but in between scrubbing everything in my kitchen, I watched what he did. What a big job that was. But now it’s done! I have full access to my dining room from living room and kitchen and the flow in the house is so much better. Awesome.
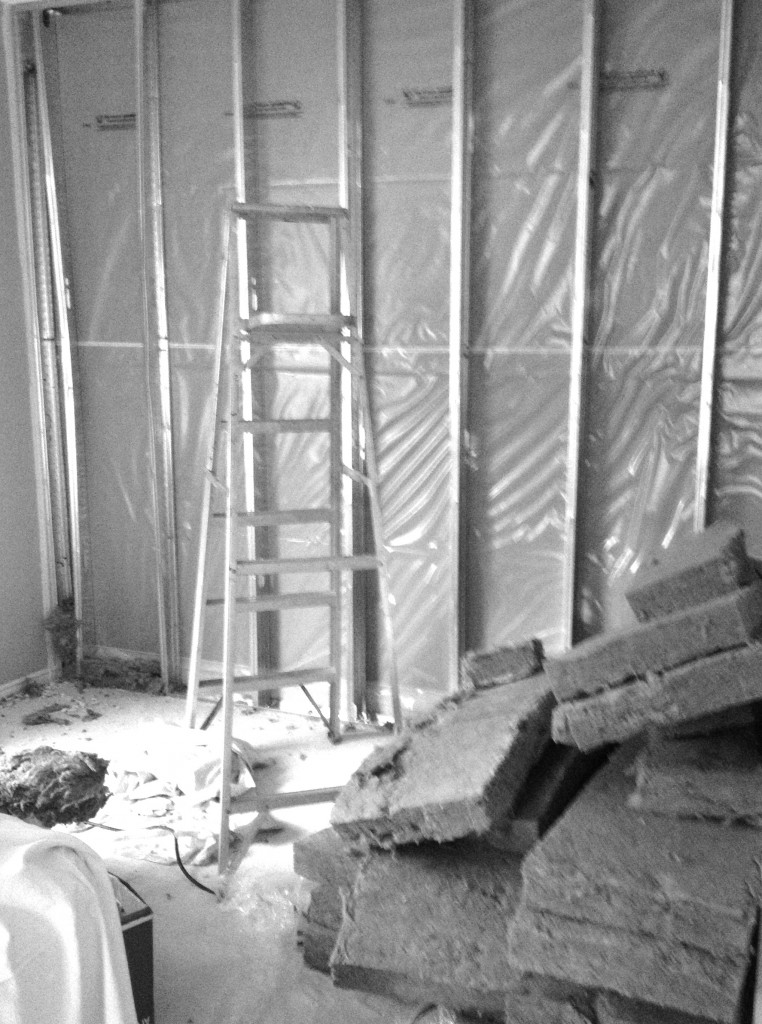
breaking the wall
My dad and I took down the two large mirrors that were in the upstairs bath. (Gosh those things were heavy.) Doing this meant that I could take down the last of the wallpaper (hiding behind the mirrors) in this bathroom. I felt like I needed to pop open some champagne to mark the occasion. What a task that was. And, yes, I still hate wallpaper. I will never put wallpaper up. Ever.
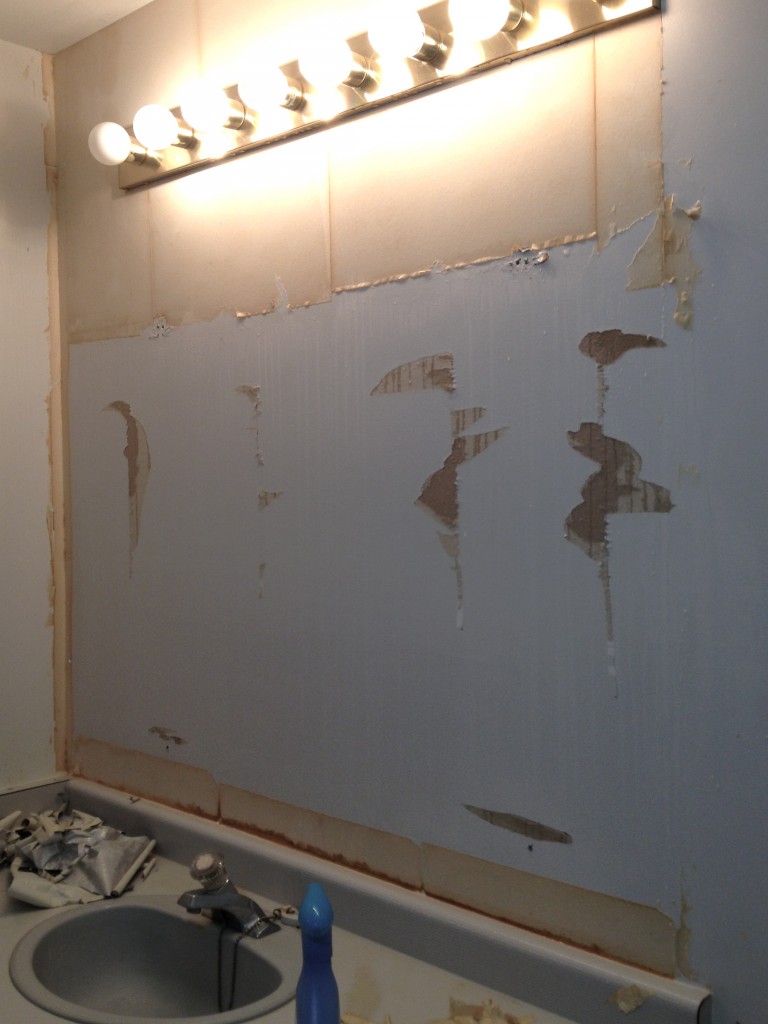
upstairs bath – progress; mirror removed, wallpaper almost removed
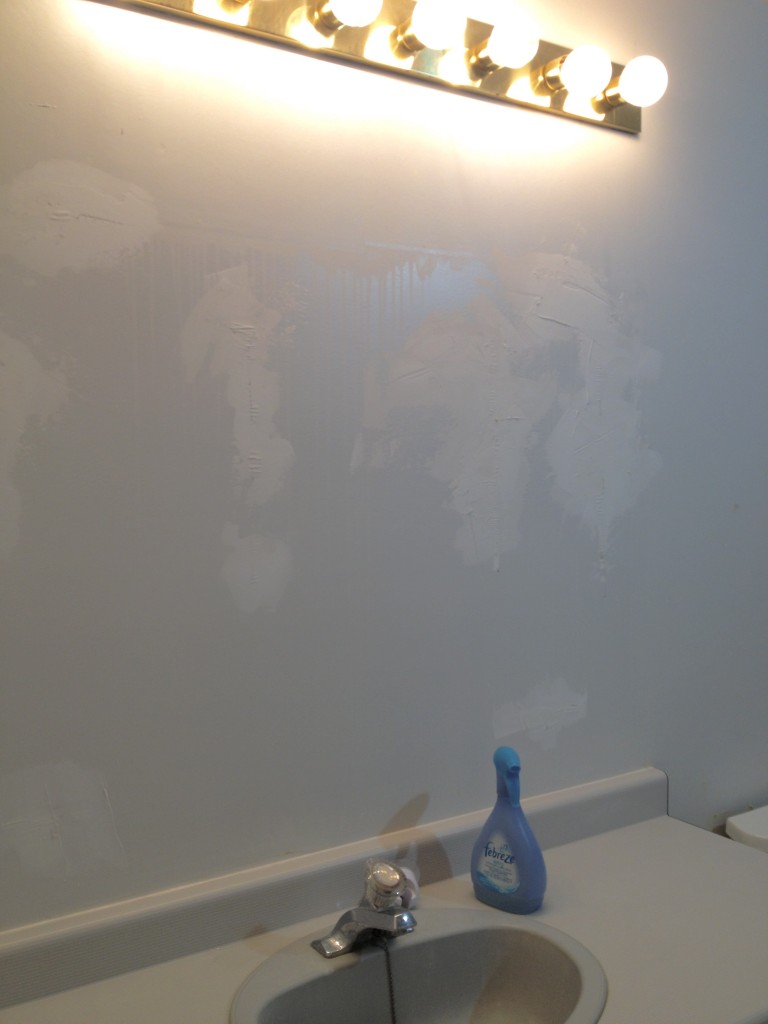
upstairs bath – all patched up; light to be removed soon; vanity to be replaced soon
I cleaned the heck out of my kitchen. As in – it took me 2 hours (or more?) to clean my fridge. Another 2 hours to clean my stove. And no, I don’t think I’m exaggerating. While the kitchen cleaning tasks were time consuming, they were also extremely satisfying. My fridge is especially beautiful.
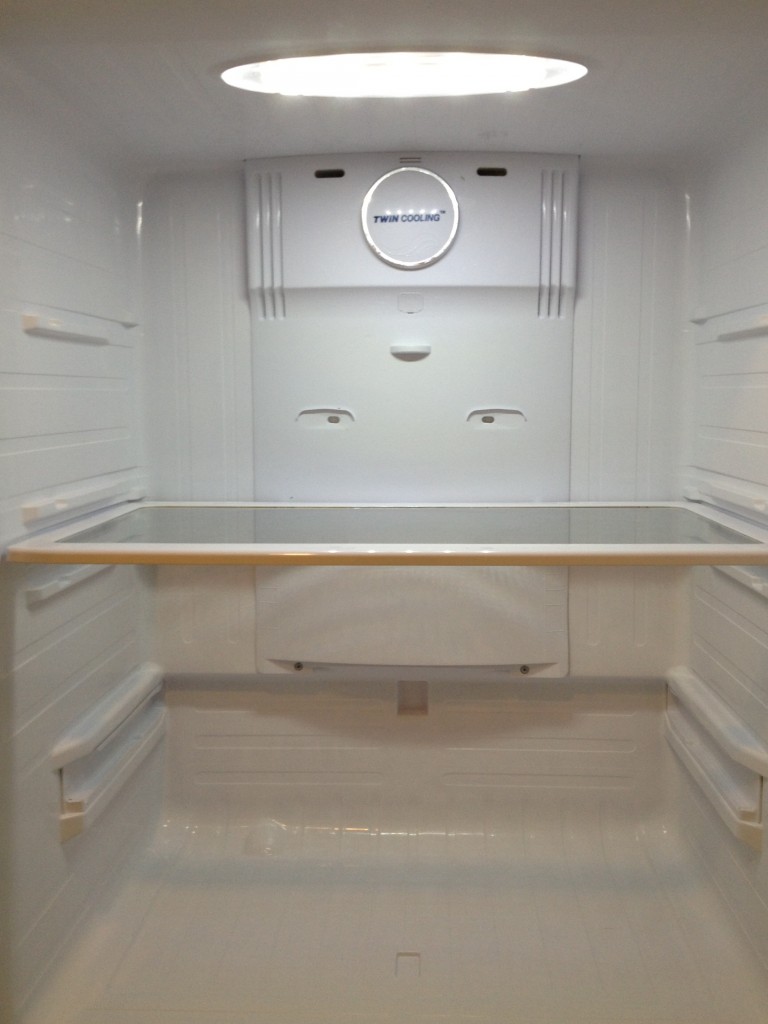
deep cleaning of the fridge
While I’m talking about the fridge – I would like to share my satisfaction with my fridge. It’s a Samsung. That’s all I know about the make of it. The fridge is on top and the freezer drawers pull out. So convenient and such a step above anything I’ve had in my previous rentals.
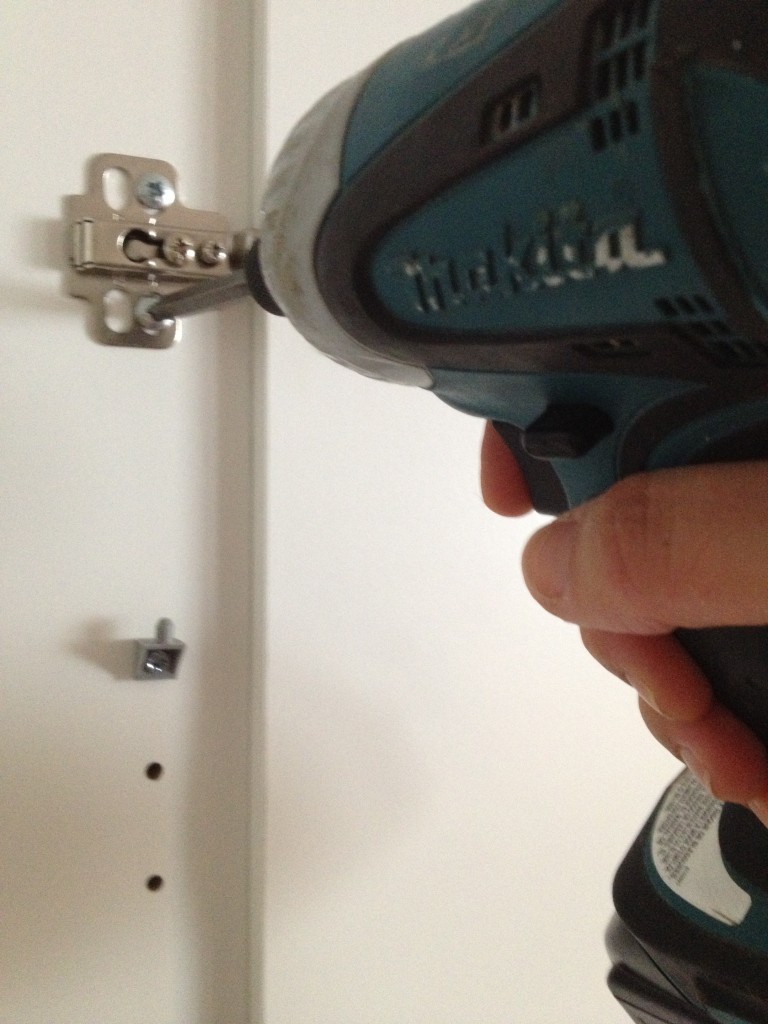 using power tools
using power tools
I grabbed my dad’s electric screwdriver (with a little light at the end of it!) to put a cabinet back together. His screwdriver was awesome. I want one but it’s not in my budget. Glad to have been able to borrow his. He loves it and is definitely not ready to donate it to me.
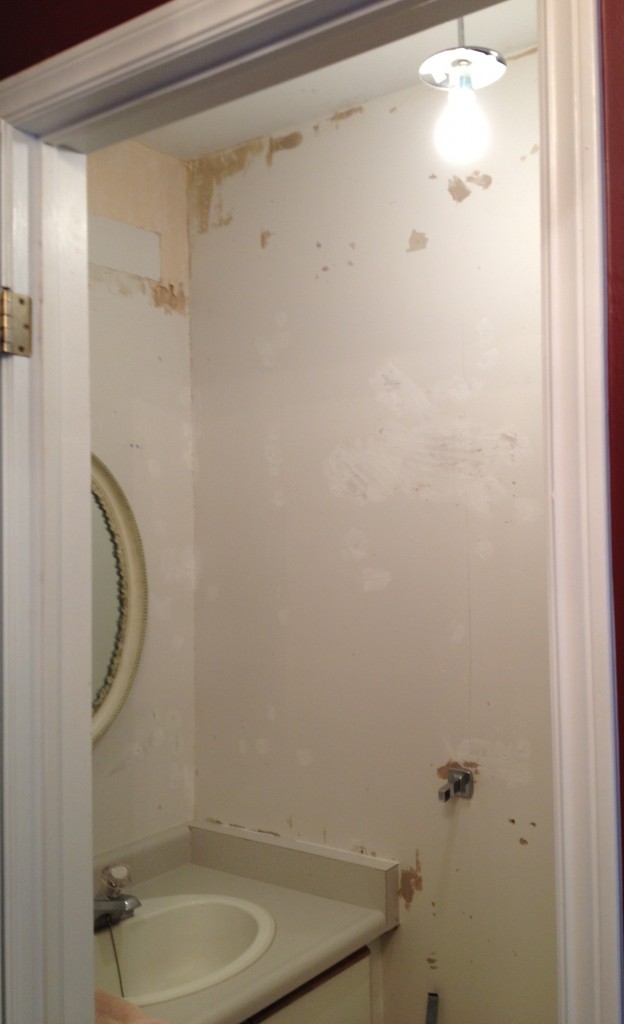
You may remember that I took down the wallpaper (and the enormous amount of leftover wallpaper paste) in the powder room. I patched up a lot of the wall damage but there’s still a bit more to deal with. But never mind that. This weekend dad removed the vanity wall light and created a new light box outlet thing in the middle of the ceiling. I haven’t settled on the light fixture yet (remember all the decisions I still have to make?) but at the moment I’m thinking either a plain globe light or a small crystal chandy. There is still a lot to be done in this small room. I will replace the vanity, prime and paint the room, install a new light, and hang a new mirror (maybe this one).
What a satisfying weekend of home repairs and organization. I’m thrilled with how things are shaping up around the house.
***
Interested in reading more about my reno? Keep your eye out for posts titled “Uptown”.














